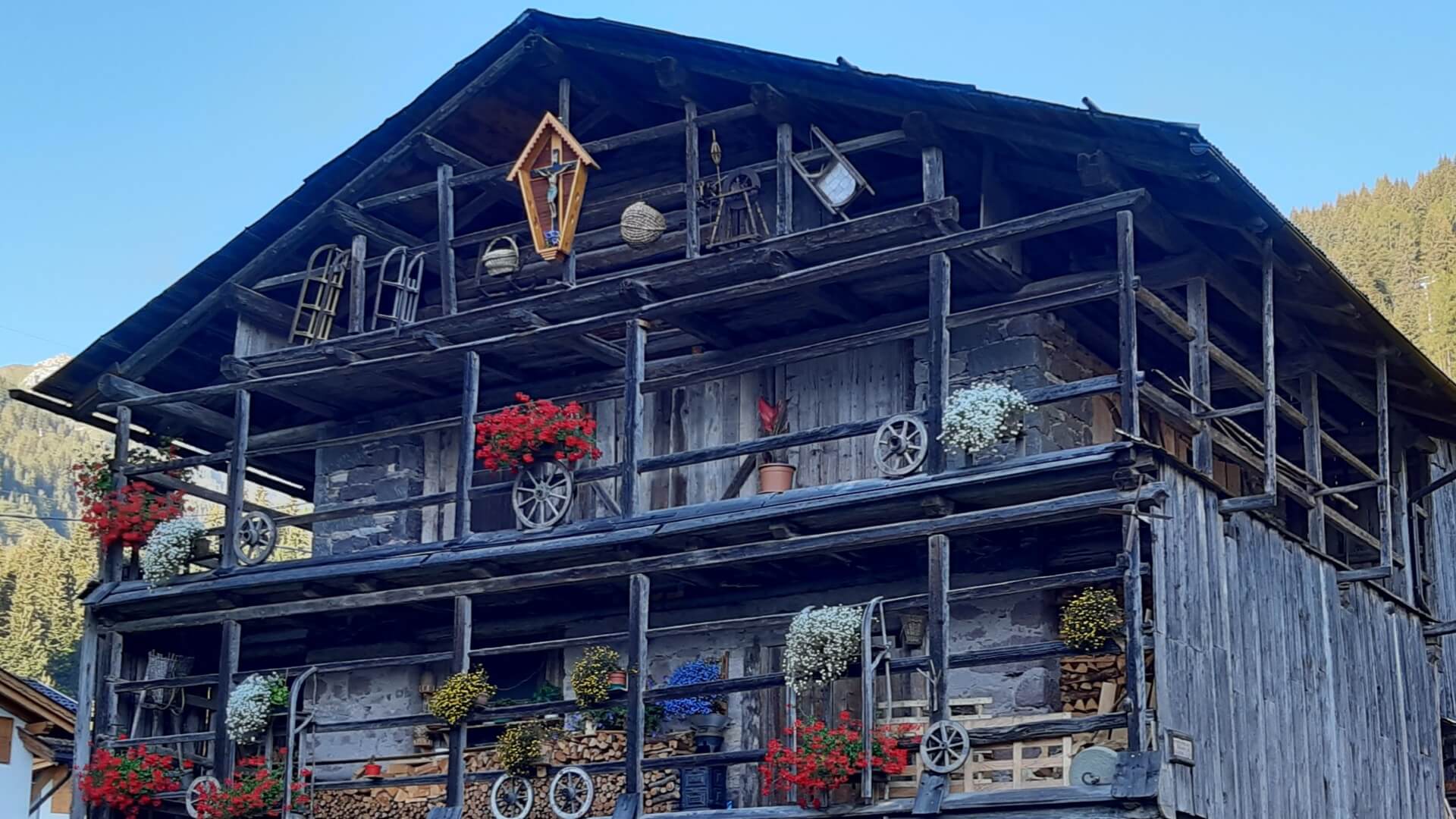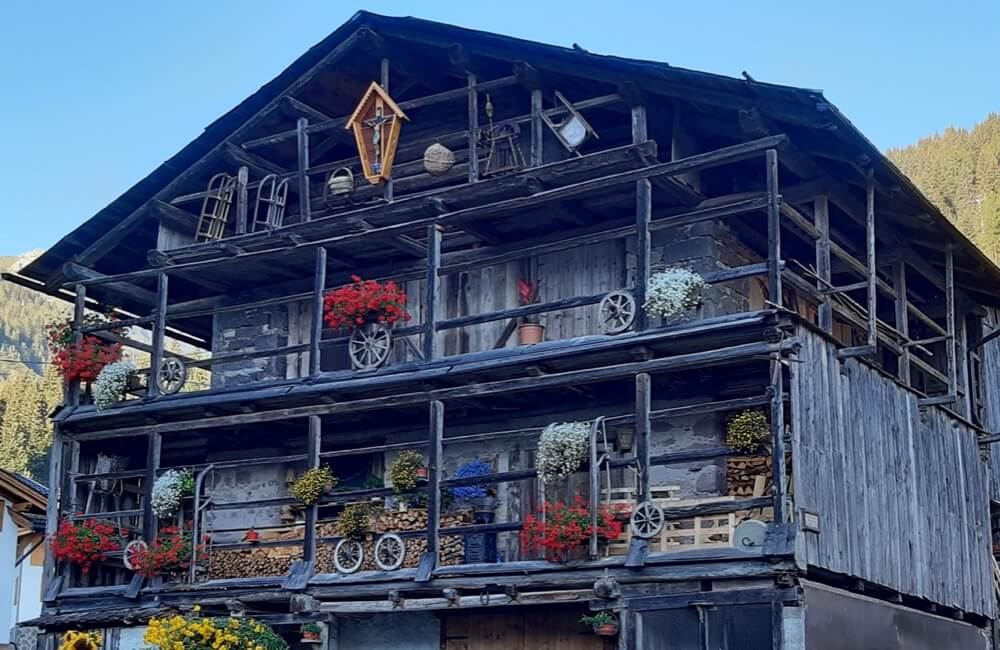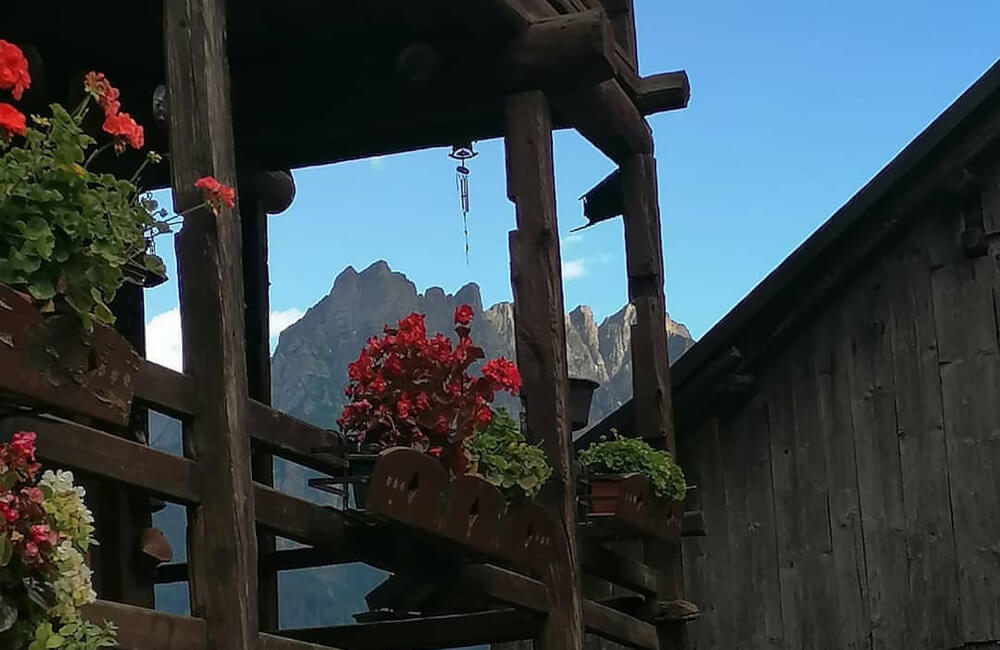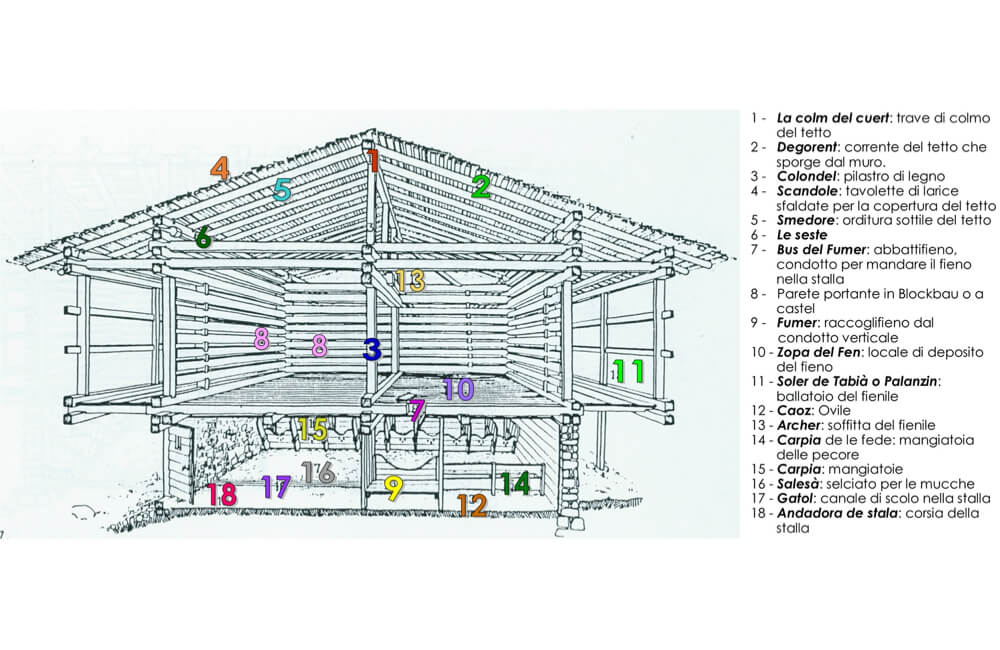Tabià
The tabià are ancient traditional buildings typical of the Ladin area of the Dolomites. They were used in the past as stores for the hay and the rural tools.
The ground floor was used as a barn for the animals. Val del Biois is full of these tabià and they usually are very big. This means that in the past times the valley was rich in animals and pastures and the rural works were prevalent.
Every house had its own tabià, attached or very close to the main house.
The most ancient tabià were built with one-piece trunks according to the blockbau technique, while the later technique used wooden boards.
Every room of the tabià had its own purpose: Stalot: little barn next to the big barn; dèda: a kind of storeroom; Soler: terrace for the hay drying; era basa: first floor; era auta: second floor; archèr: a sort of rural attic.
On the tabià made with wooden boards you can often see the barconèle, a sort of fretwork patterns used as decoration as well as ventilation system.
On the top of the roof there was the date of the buiding together with the family insigna and a metal blessed cross. Somewhere around the tabià people used to hide blessed objects as coins or rosaries together with the figure of Sant Antonio Abate as a sign of protection.
Tabià are important now for the valley as they represent the link between past and present and nowadays there are very strict rules which assure their preservation.



 Webcam
Webcam Weather
Weather Lifts
Lifts




